Floor Plans
[pods name=”project_name” field=”project_name”]
Site Plan and Floor Plans
Site Plan
Diagrammatic Chart
Floor Plans
[pods name=”project_name” field=”project_name”] Site Plan
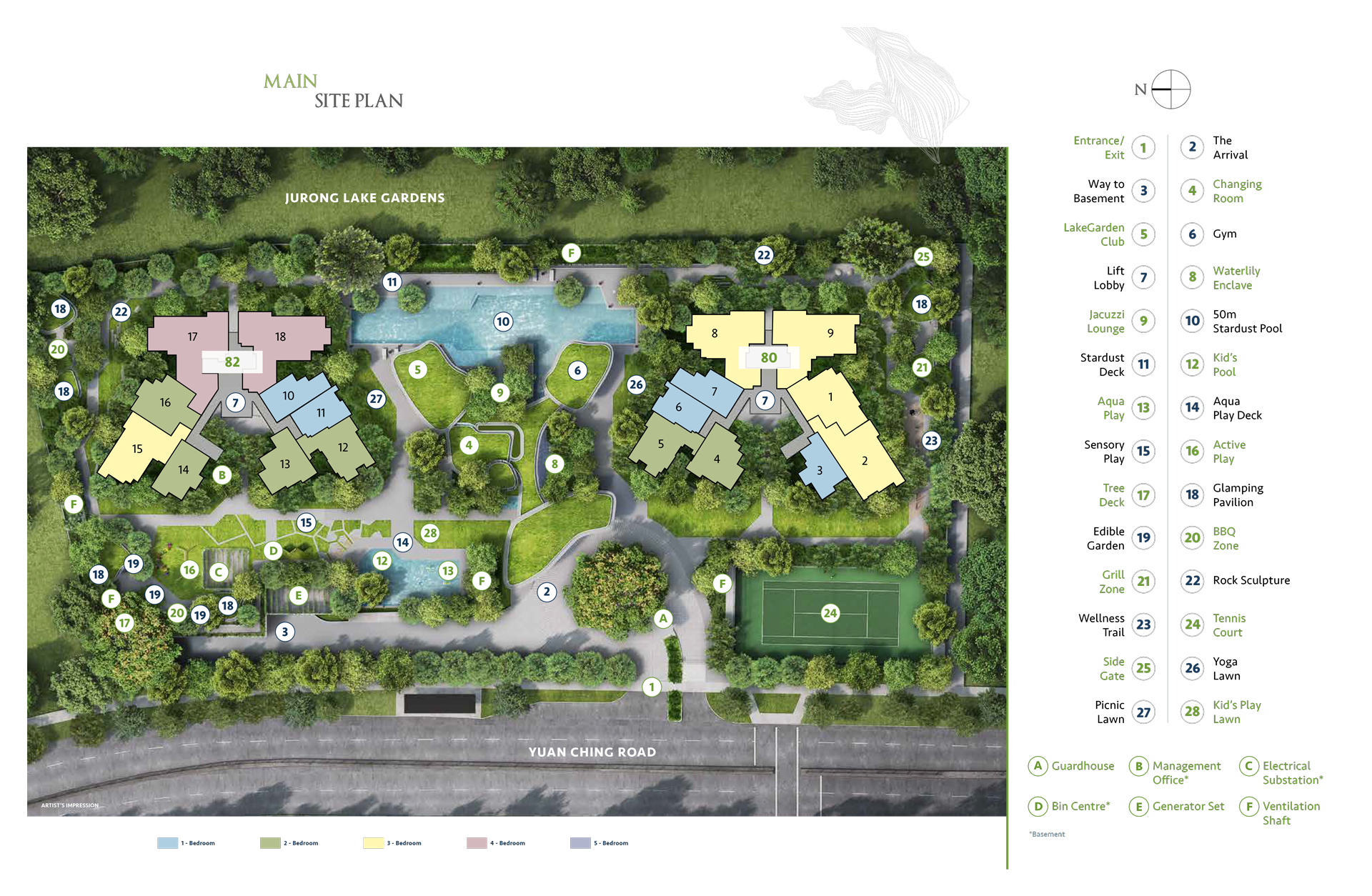
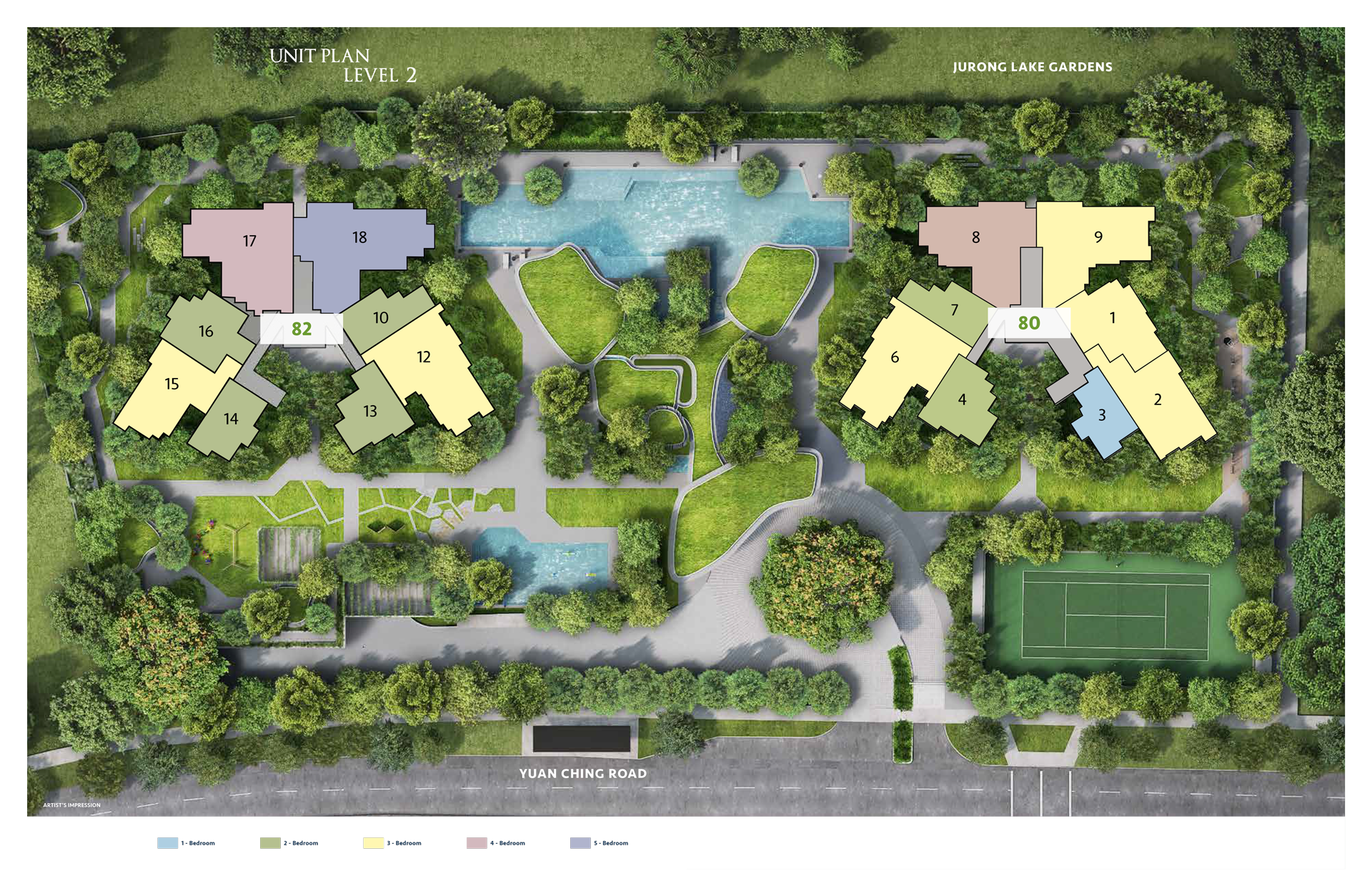
[pods name=”project_name” field=”project_name”] Floor Plan
Download Brochure Preview modal-A copy of the [pods name=”project_name” field=”project_name”] Brochure will be made available for viewing and download after submitting your particulars below.
In addition, a copy will be sent to your email address.
[ninja_form id=2]
1-Bedroom 2-Bedroom 3-Bedroom 4-Bedroom 5-Bedroom 1-Bedroom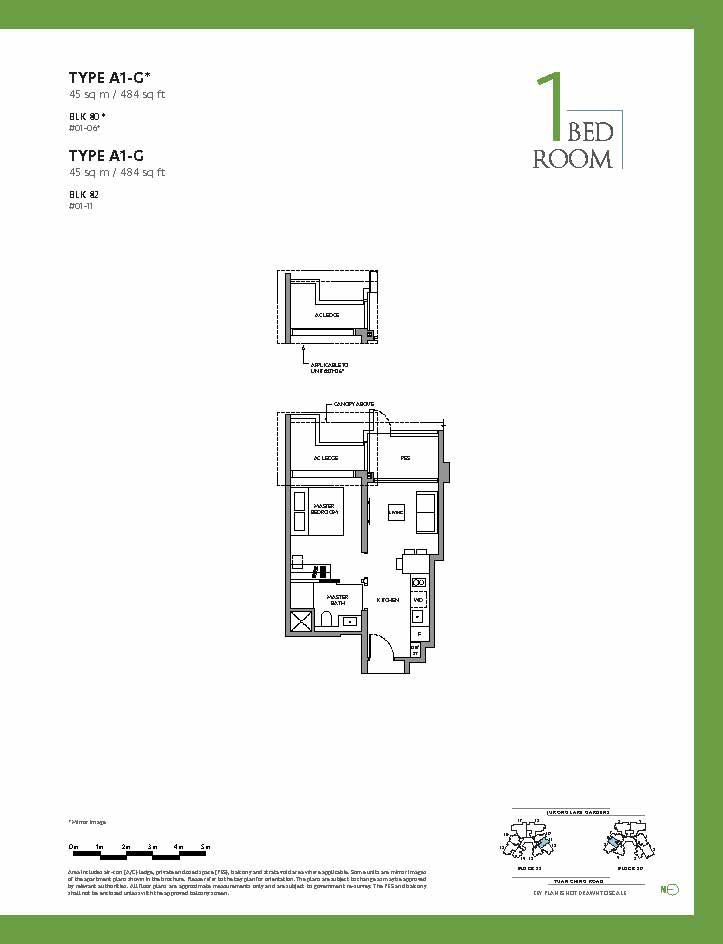 1-Bedroom
1-BedroomType A1-G (484sf)
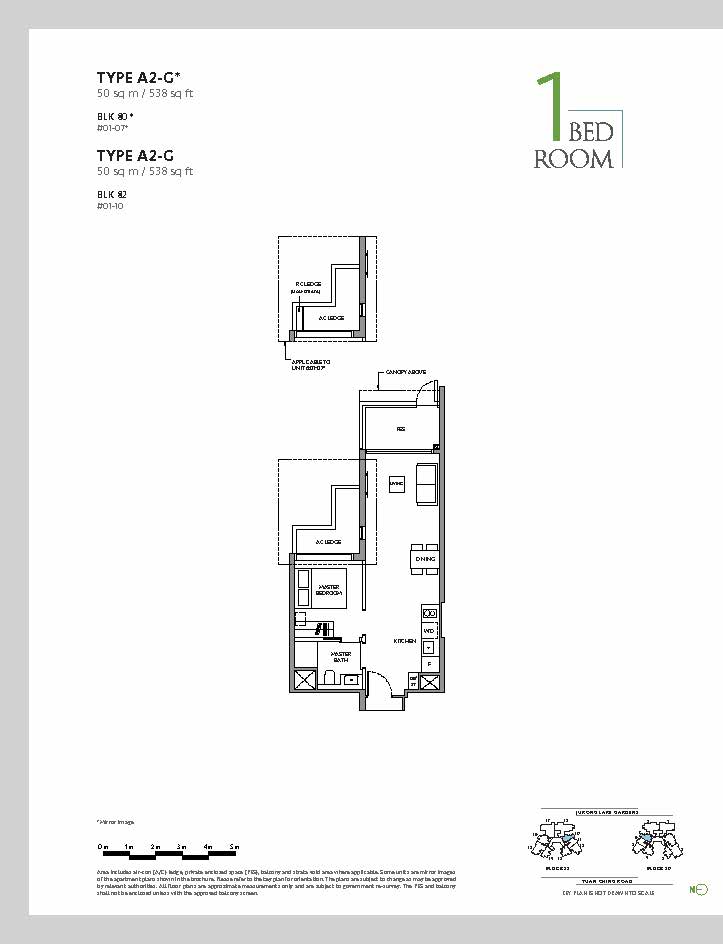 1-Bedroom
1-BedroomType A2-G (538sf)
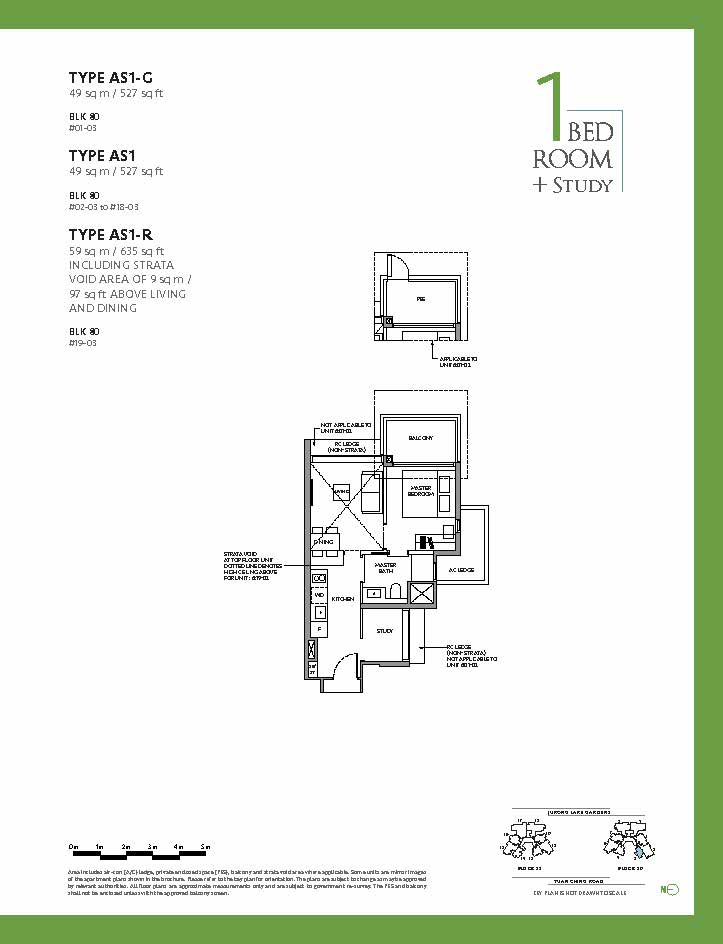 1-Bedroom + Study
1-Bedroom + StudyType AS1-G (527sf) 2-Bedroom
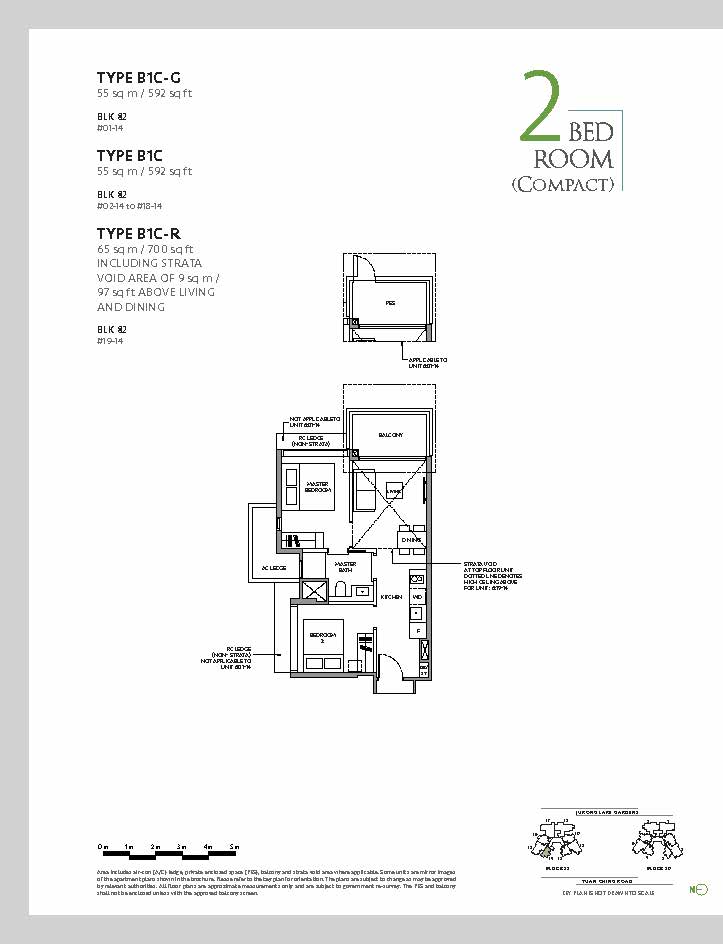 2-Bedroom Compact
2-Bedroom CompactType B1C (592sf)
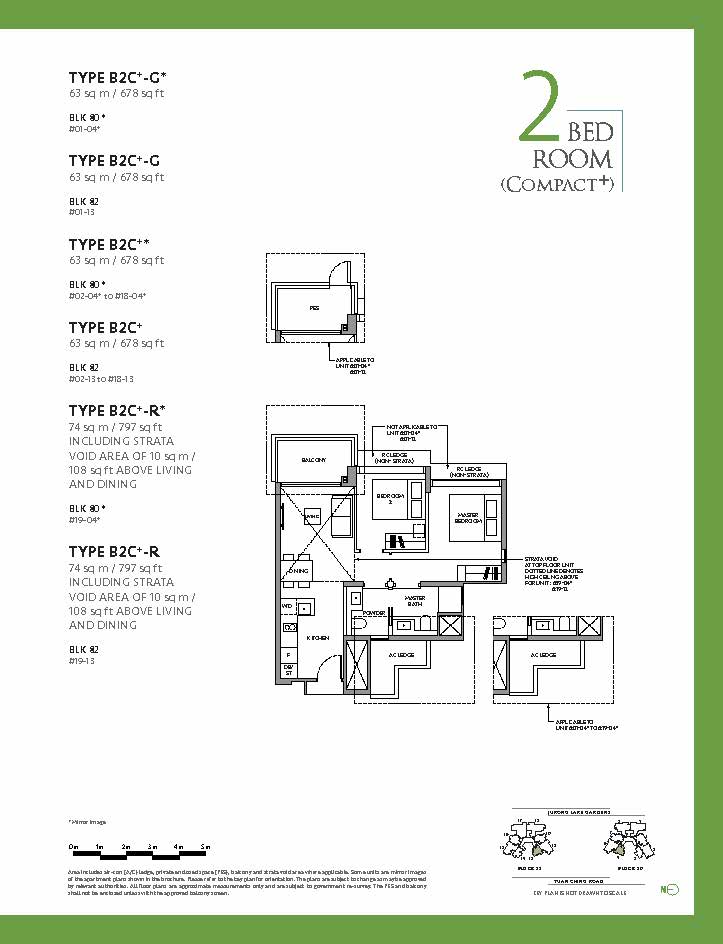 2-Bedroom Compact+
2-Bedroom Compact+Type B2C (678sf)
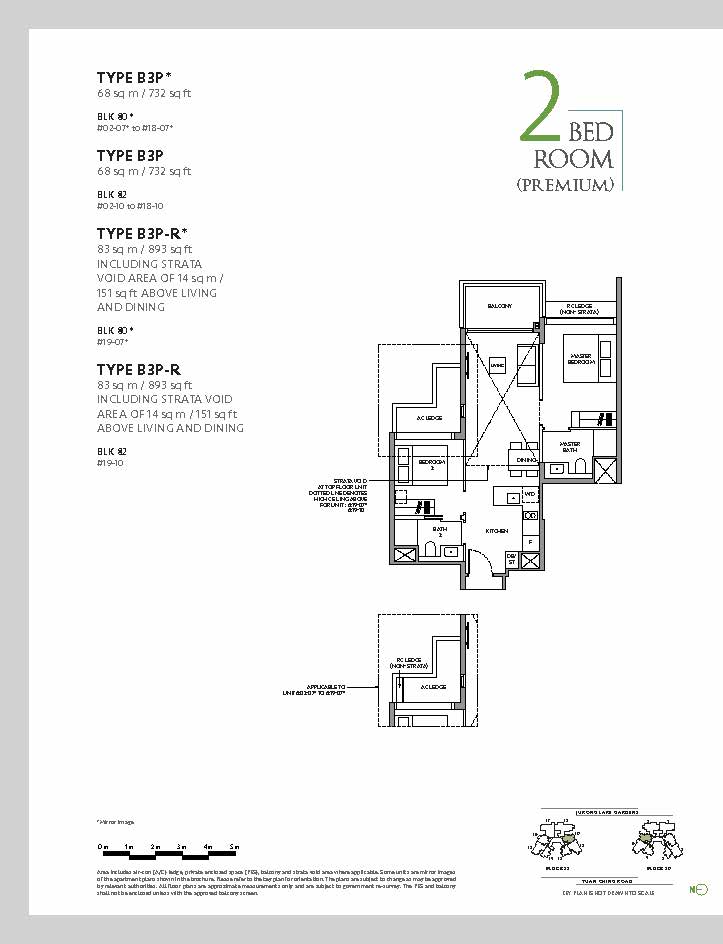 2-Bedroom Premium
2-Bedroom PremiumType B3P (732sf)
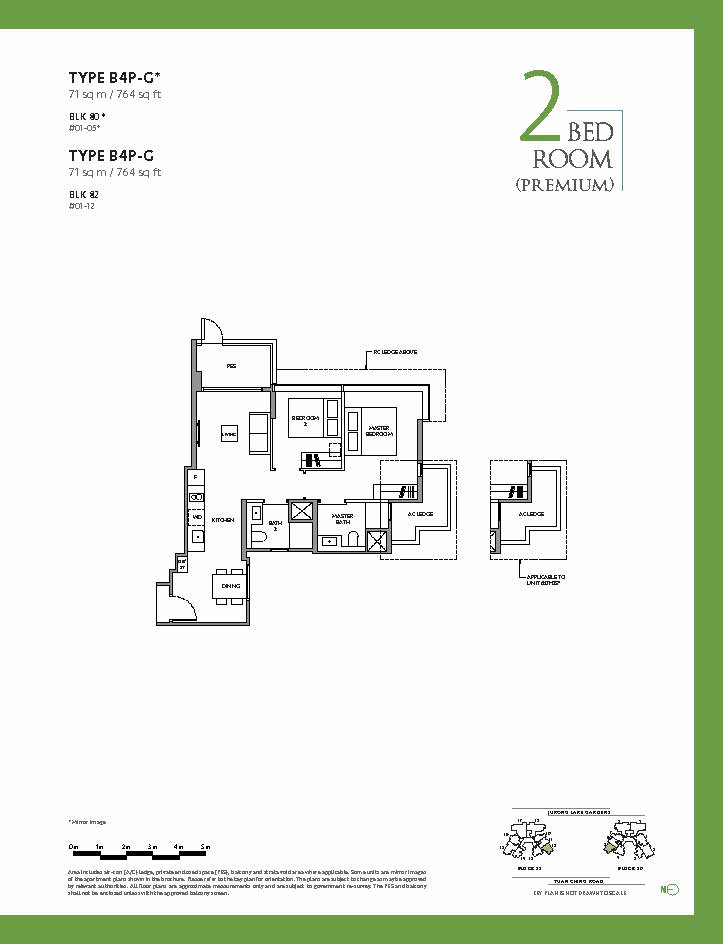 2-Bedroom Premium
2-Bedroom PremiumType B4P-G (764sf)
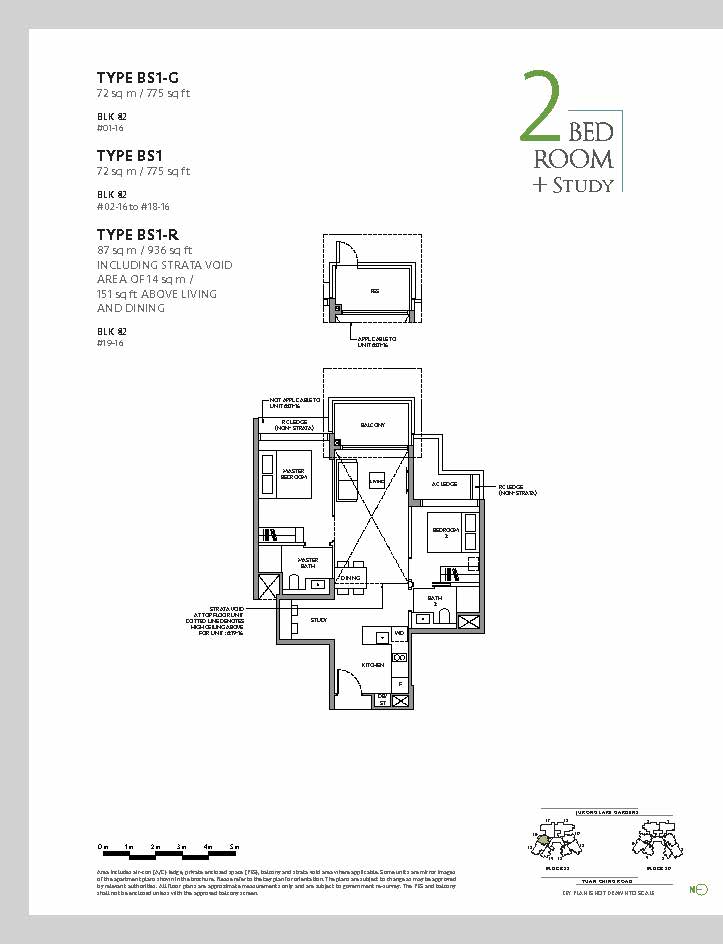 2-Bedroom + Study
2-Bedroom + StudyType BS1 (775sf) 3-Bedroom
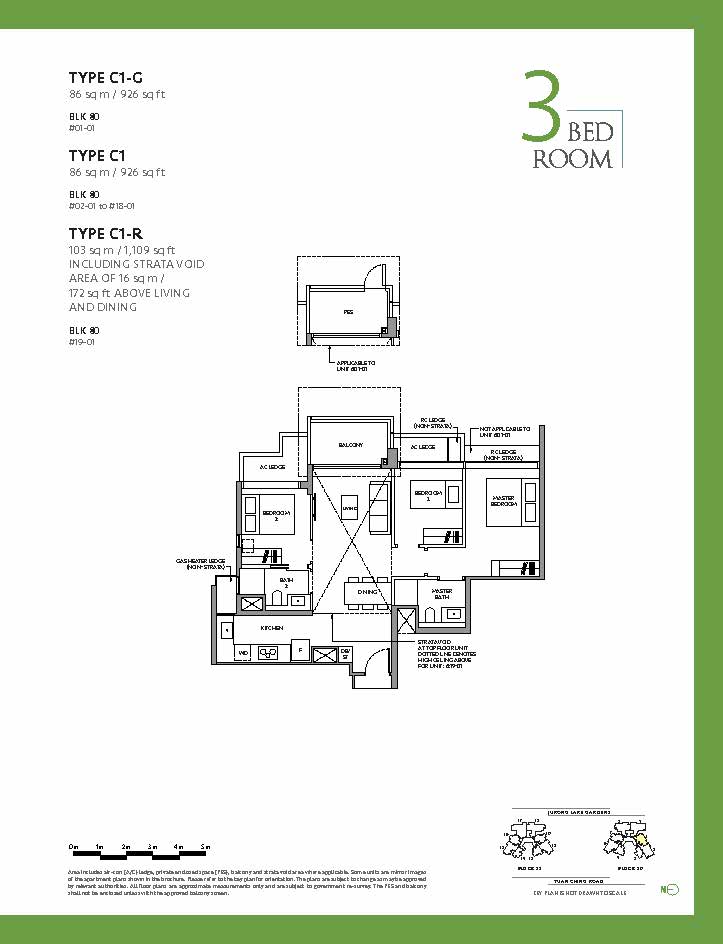 3-Bedroom
3-BedroomType C1 (926sf)
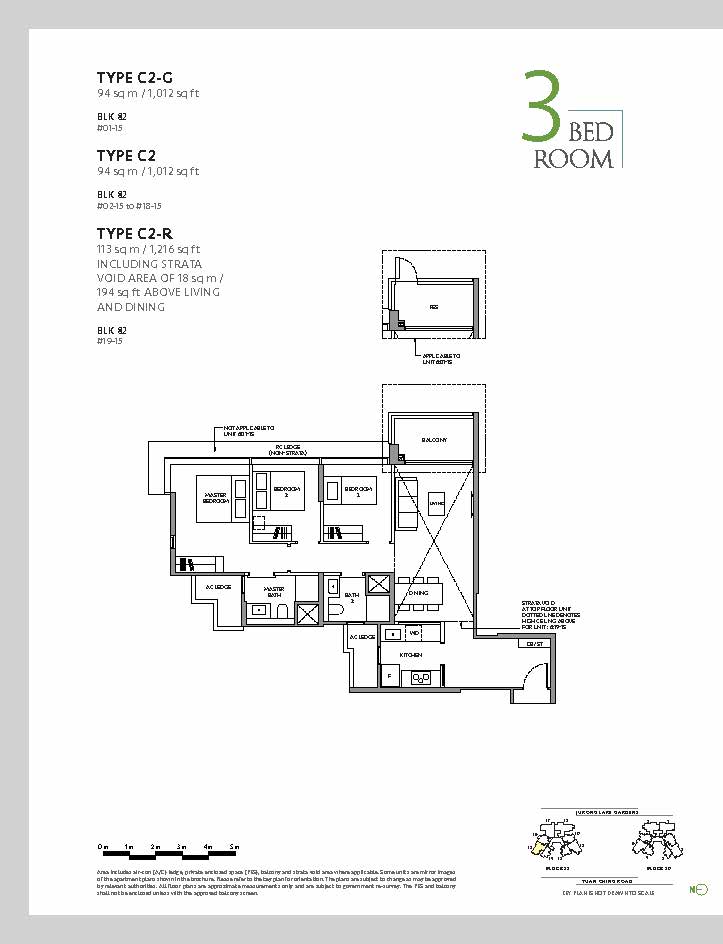 3-Bedroom
3-BedroomType C2 (1,012sf)
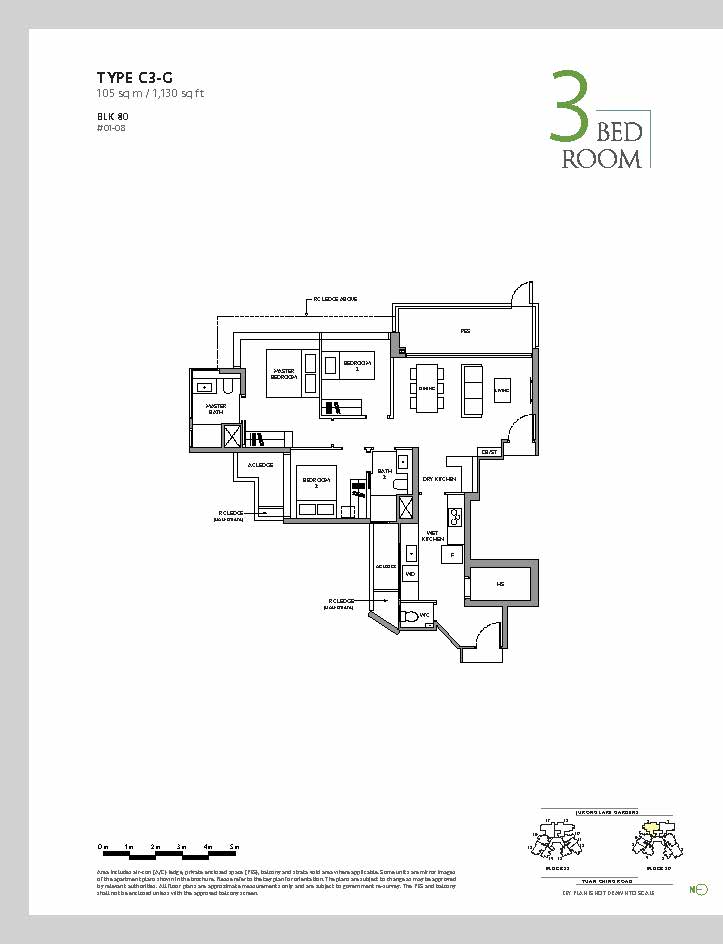 3-Bedroom
3-BedroomType C3-G (1,130sf)
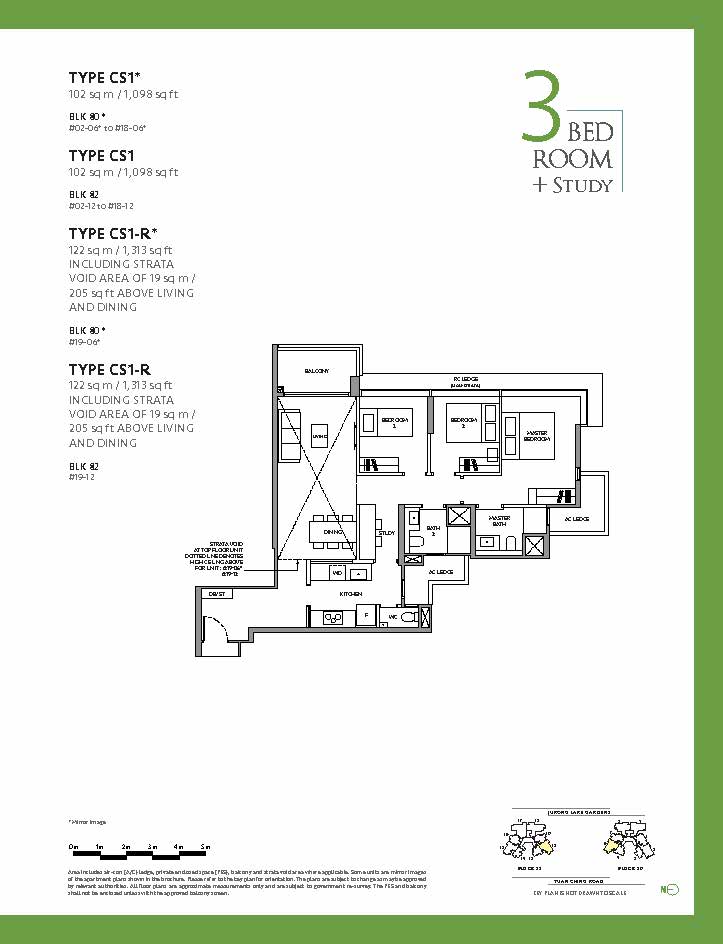 3-Bedroom + Study
3-Bedroom + StudyType CS1 (1,098sf)
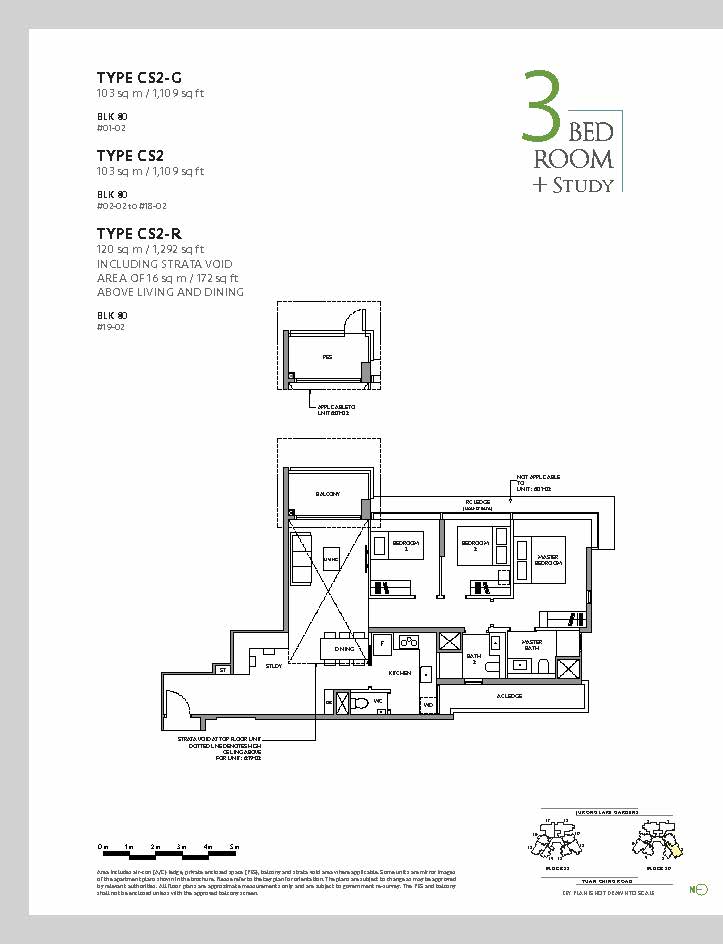 3-Bedroom + Study
3-Bedroom + StudyType CS2 (1,109sf)
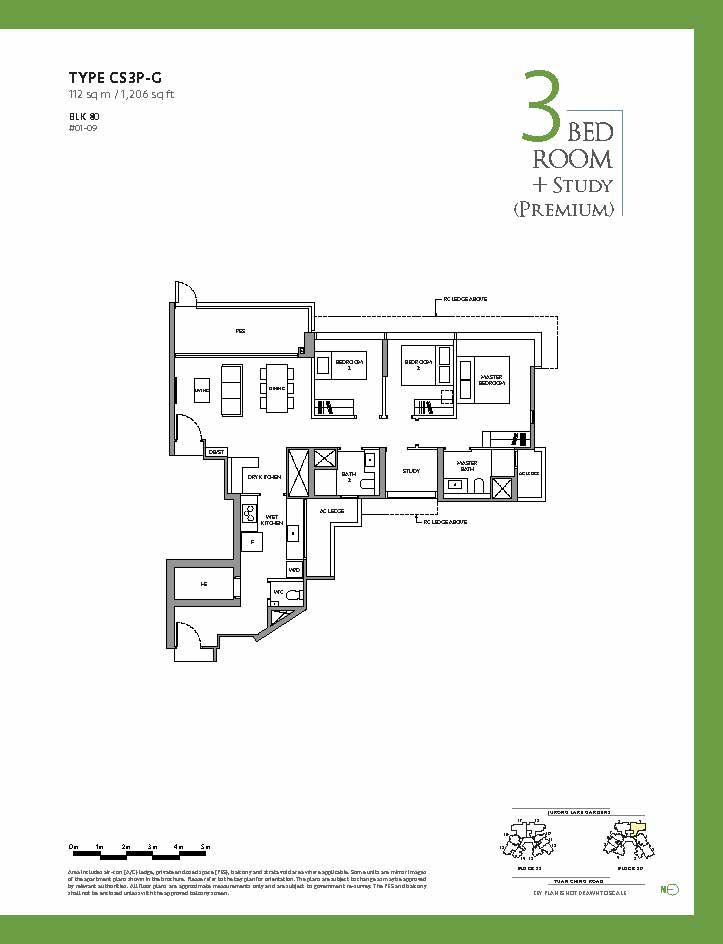 3-Bedroom Premium
3-Bedroom PremiumType CS3P-G (1,206sf)
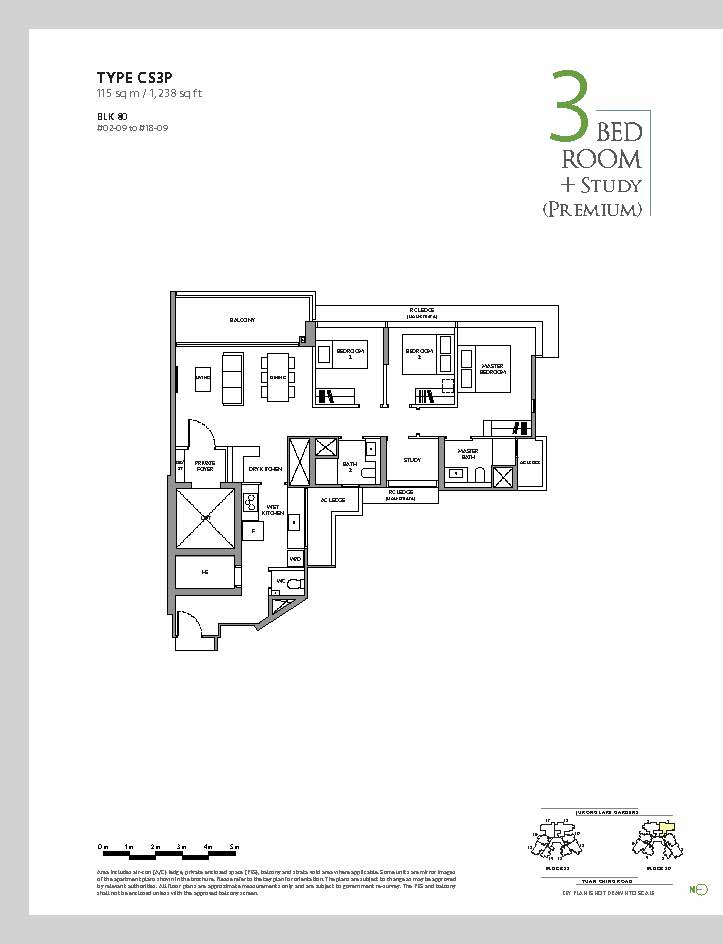 3-Bedroom Premium
3-Bedroom PremiumType CS3P (1,238sf)
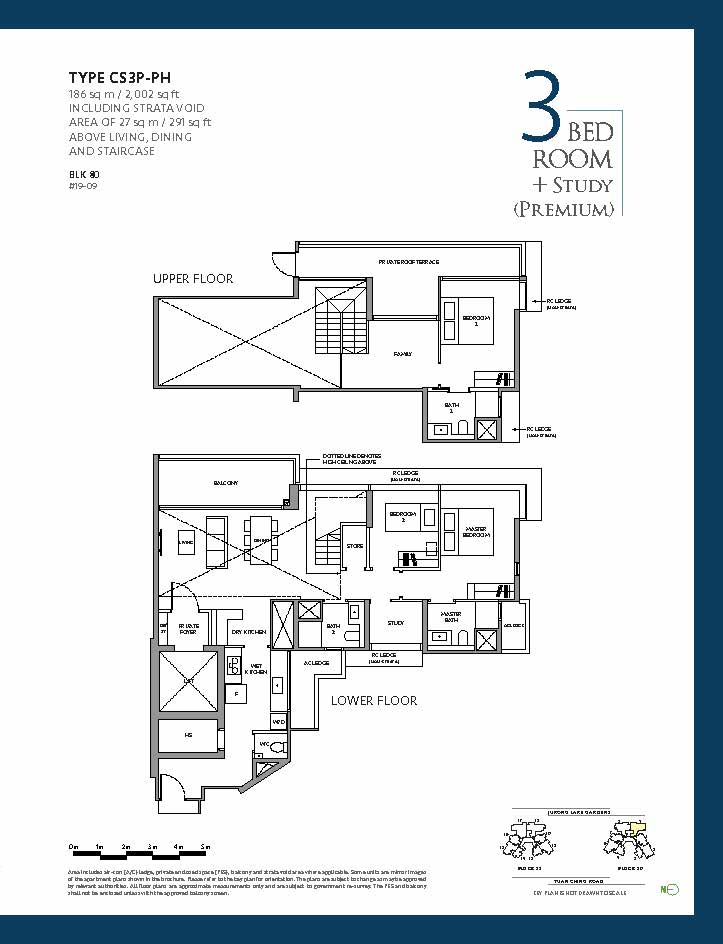 3-Bedroom Premium Penthouse
3-Bedroom Premium PenthouseType CS3P-PH (2,002sf) 4-Bedroom
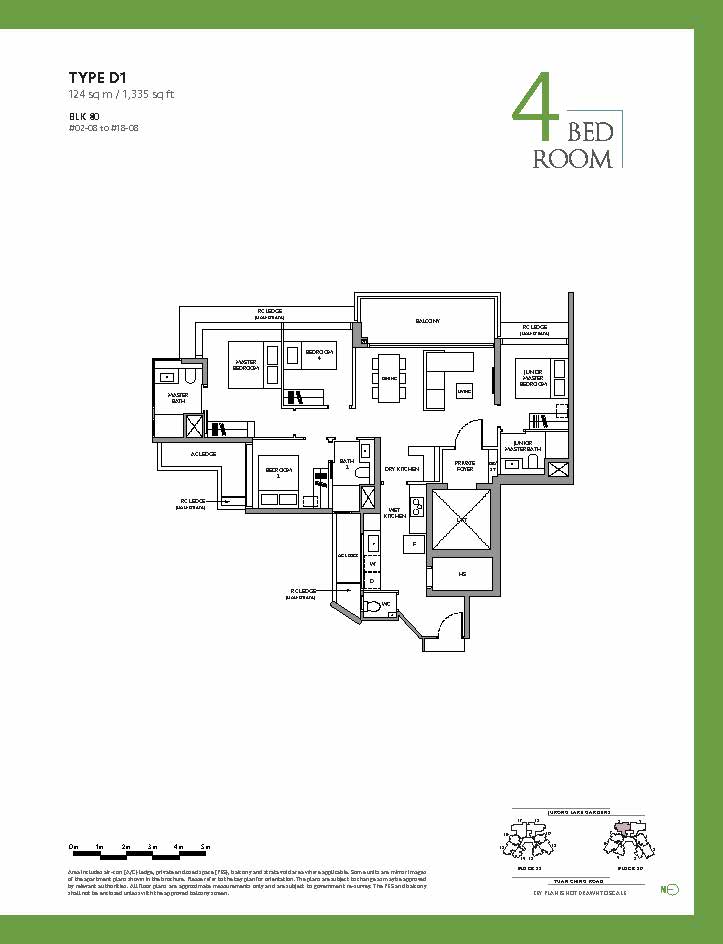 4-Bedroom
4-BedroomType D1 (1,335sf)
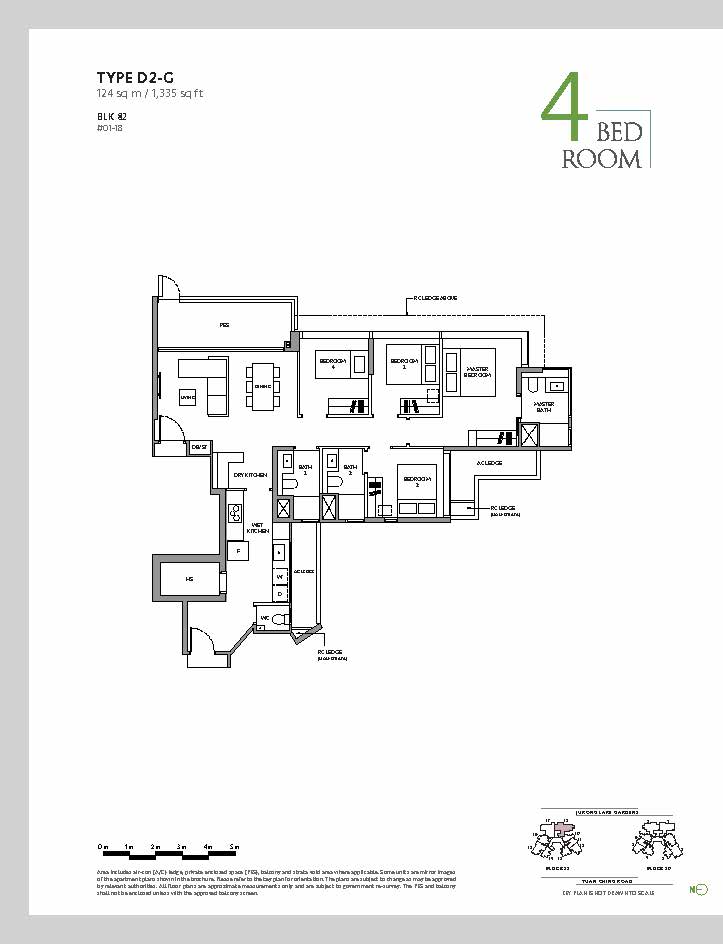 4-Bedroom
4-BedroomType D2-G (1,335sf)
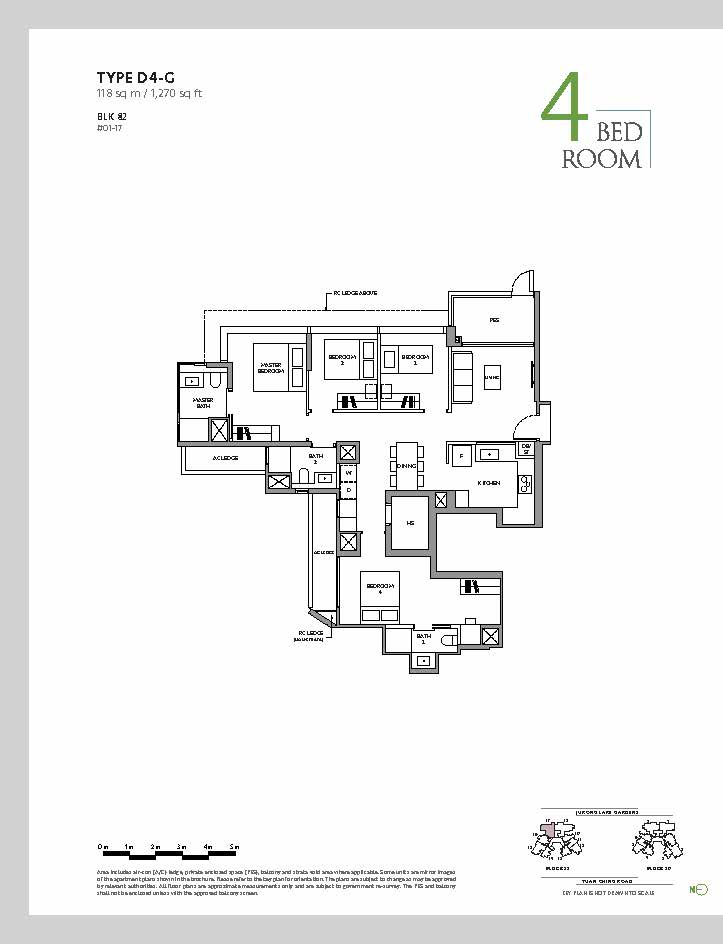 4-Bedroom
4-BedroomType D4-G (1,270sf)
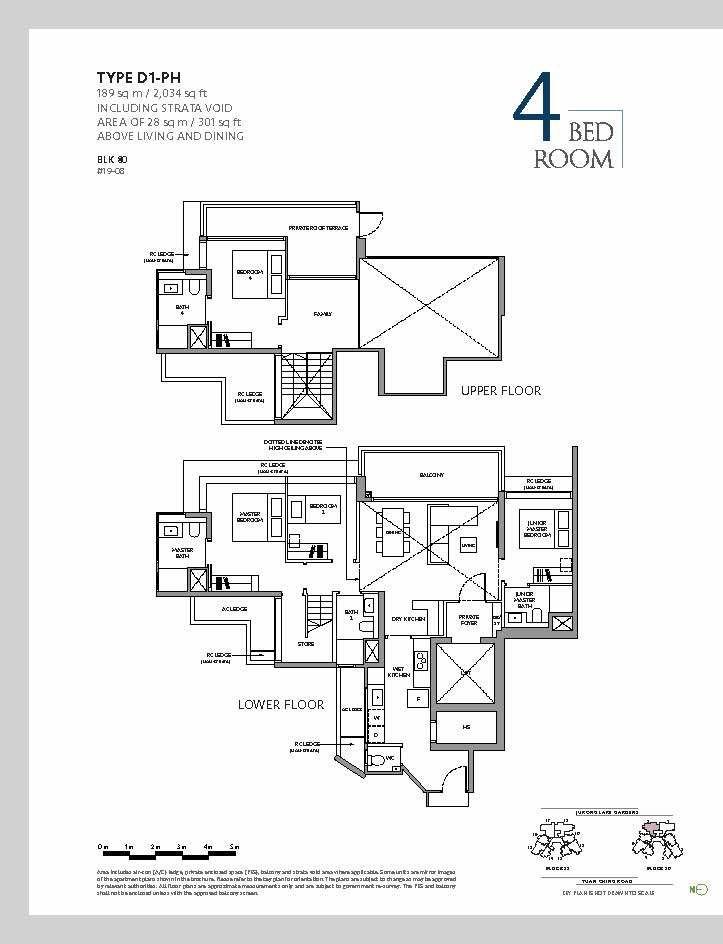 4-Bedroom Penthouse
4-Bedroom PenthouseType D1-PH (2,034sf)
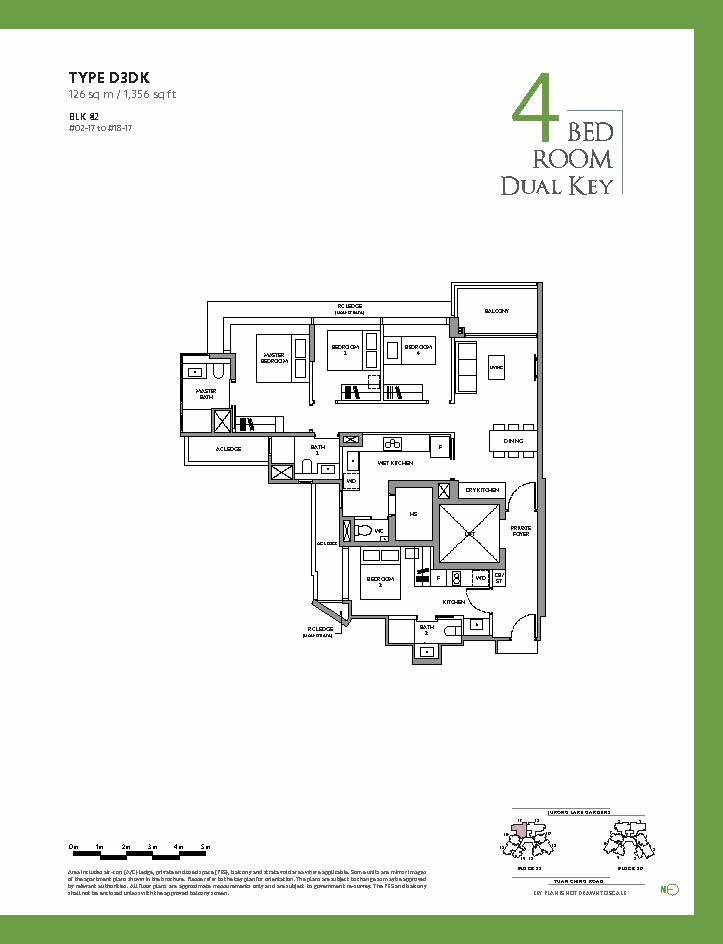 The Lakegarden Residences Floor Plan – 4-Bedroom Dual Key Type D3DK (1,356sf)
The Lakegarden Residences Floor Plan – 4-Bedroom Dual Key Type D3DK (1,356sf)
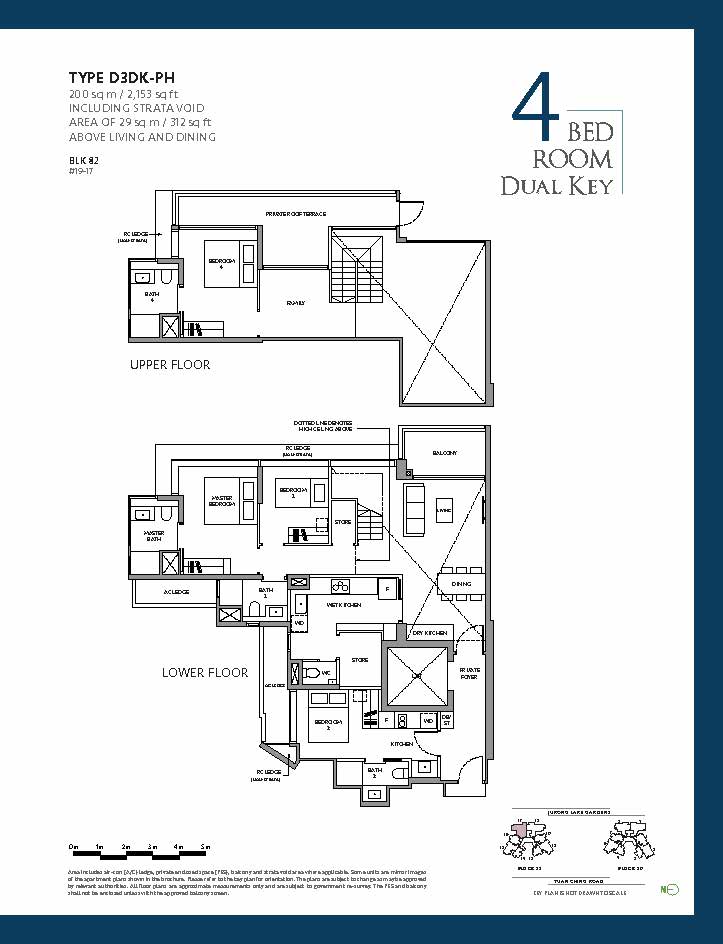 4-Bedroom Dual Key Penthouse
4-Bedroom Dual Key PenthouseType D3DK-PH (2,153sf) 5-Bedroom
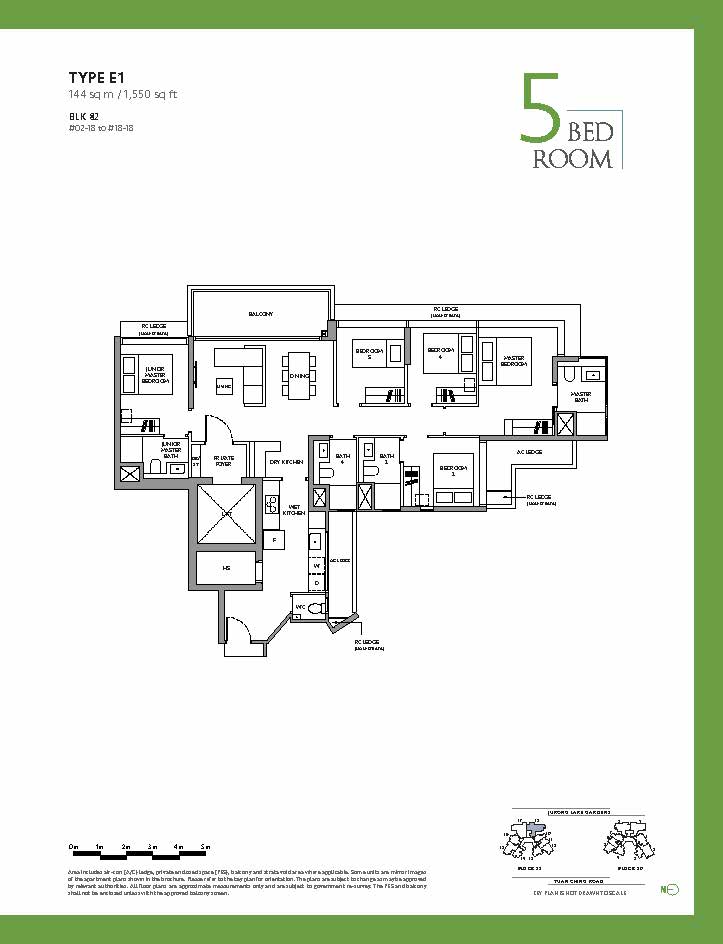 5-Bedroom
5-BedroomType E1 (1,550sf)
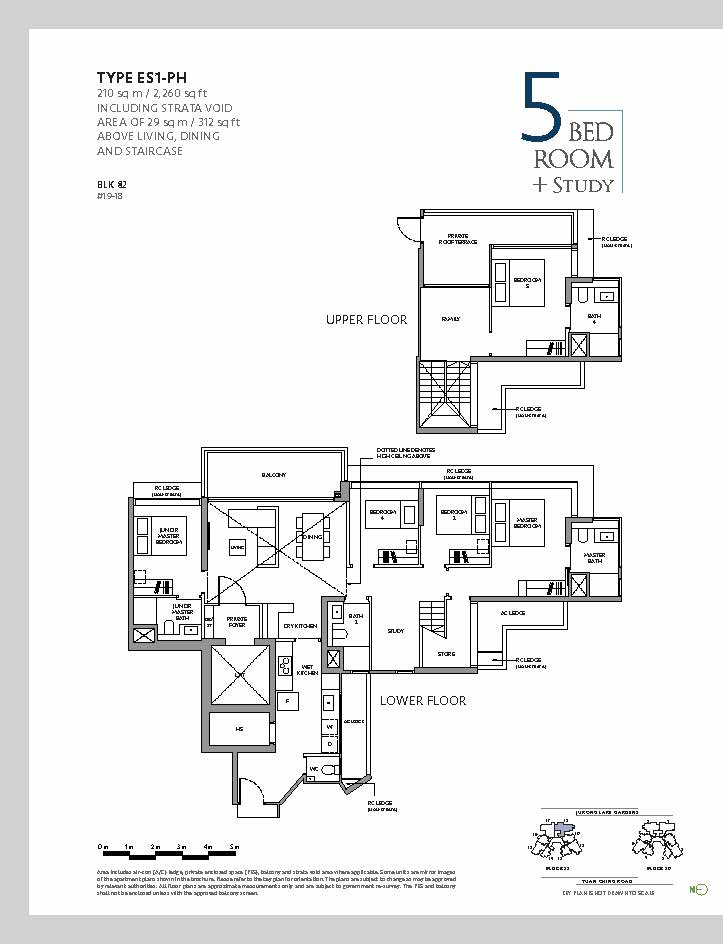 5-Bedroom + Study Penthouse
5-Bedroom + Study PenthouseType ES1 (2,260sf)
*All Floorplans from Developer’s Past Project.
Speak With Our Sales Representative
Call NowOr
Visit Sales Gallery
To ensure a smooth and pleasant experience at our sales gallery, we encourage visitors to register their visit in advance. This helps us to better manage the number of visitors and prevent congestion. By registering your visit, you can also enjoy a more personalized experience and have a dedicated sales representative to assist you with any questions you may have. Don’t miss out on this opportunity to learn more about [pods name=’project_name’ field=’project_name’] in a comfortable and relaxed setting. Register your visit today!
Contact Us
If you have any questions pertaining to [pods name=’project_name’ field=’project_name’], you can submit an enquiry in the Contact Us page.
Book An Appointment to View the Showflat
[bookly-form category_id=”-1″ service_id=”1″ staff_member_id=”1″ hide=”categories,services,staff_members,date,week_days,time_range”]